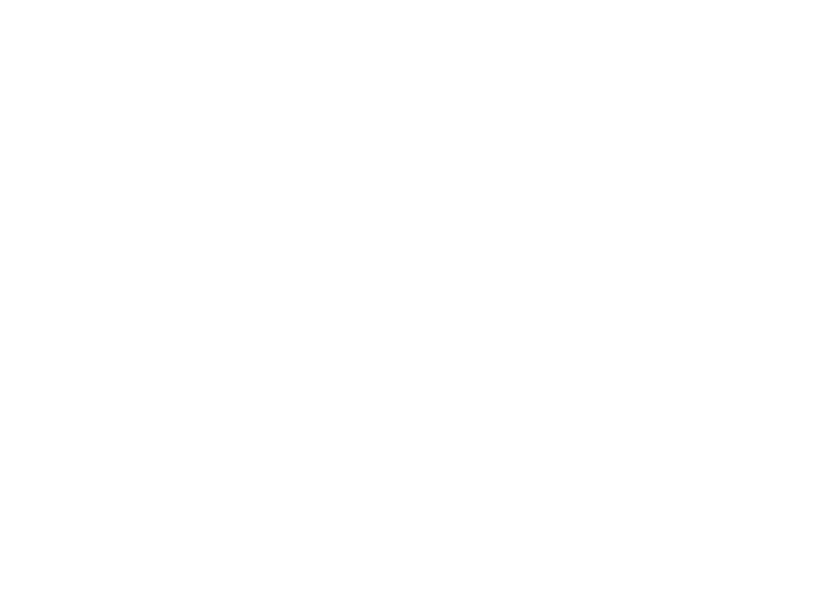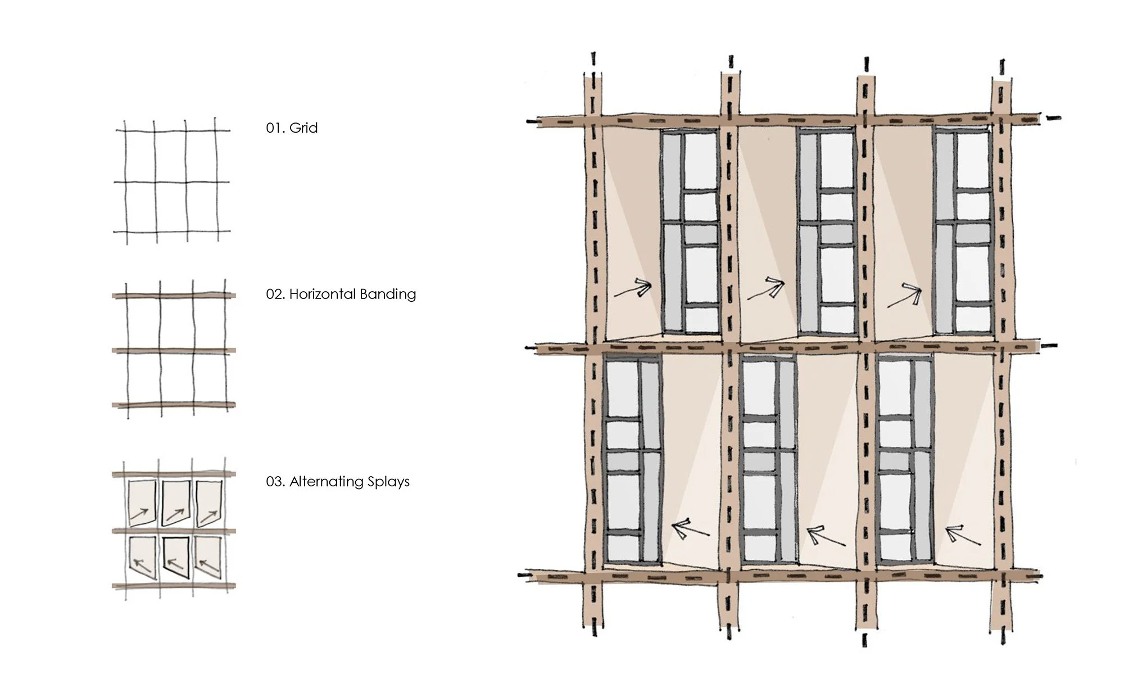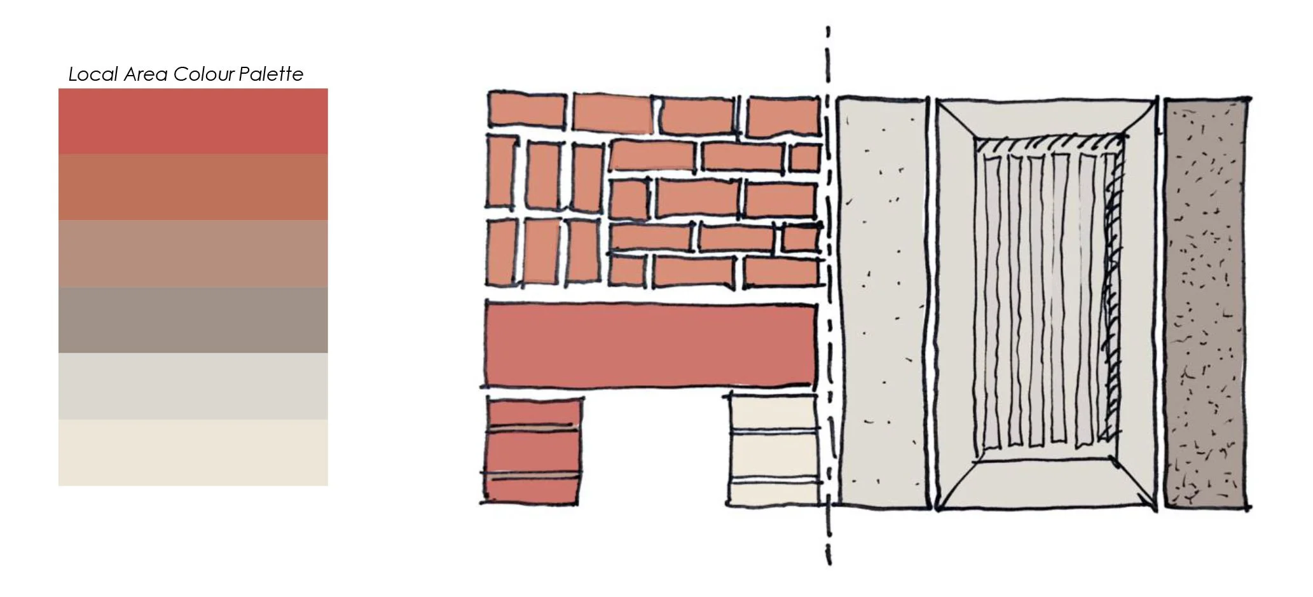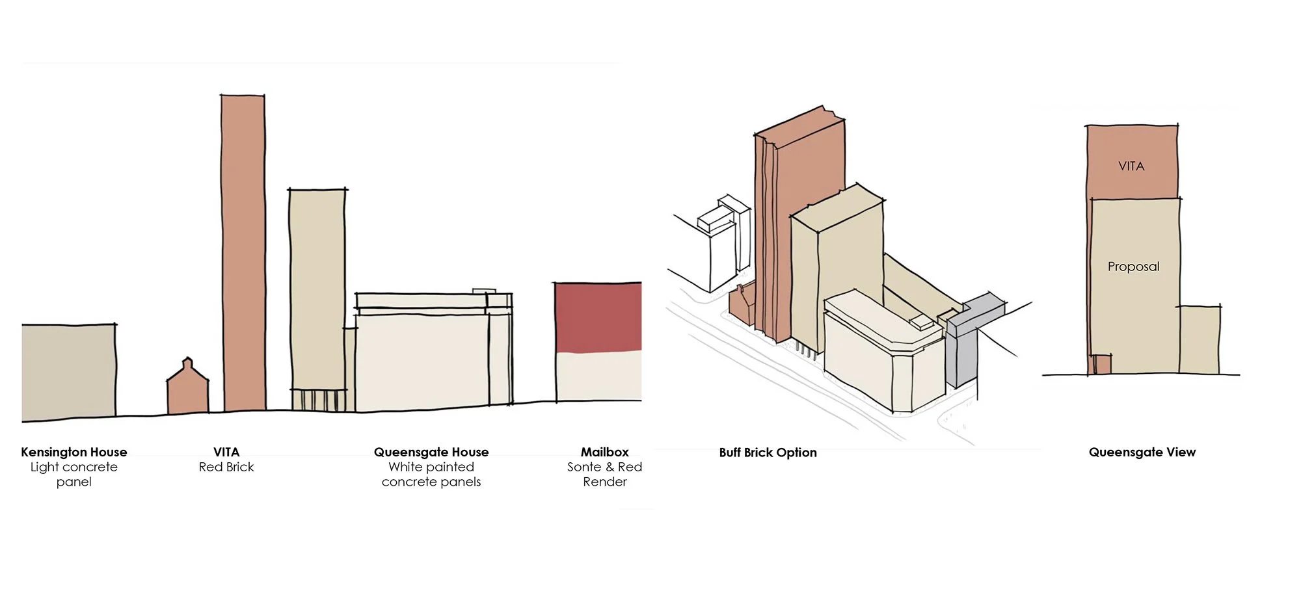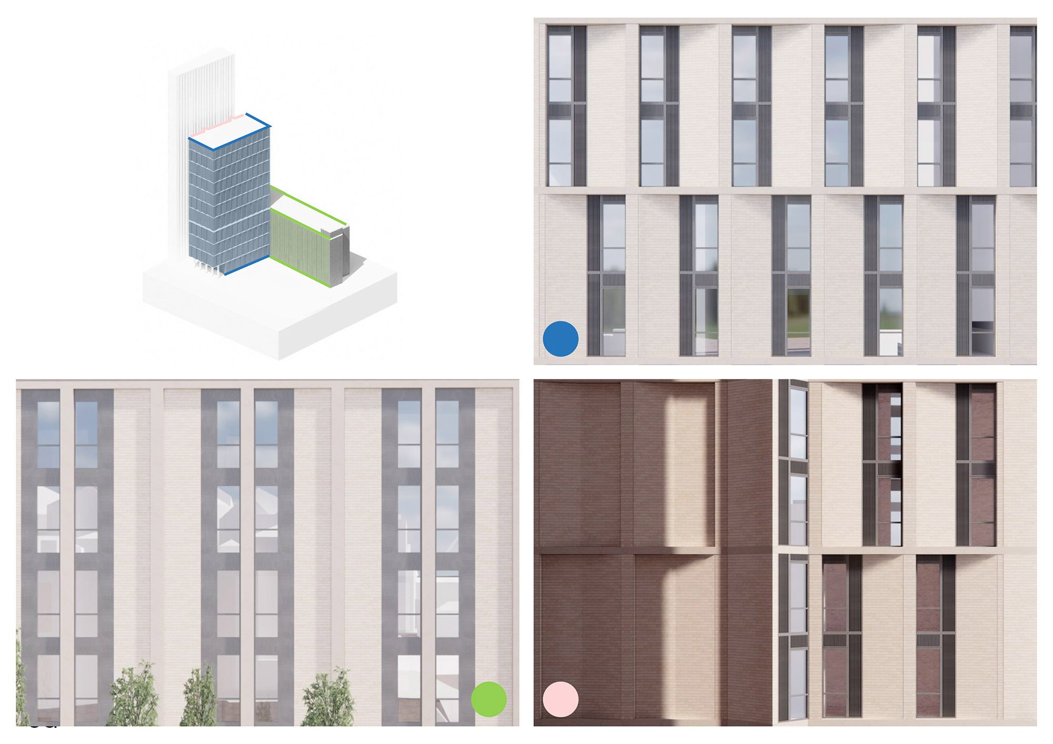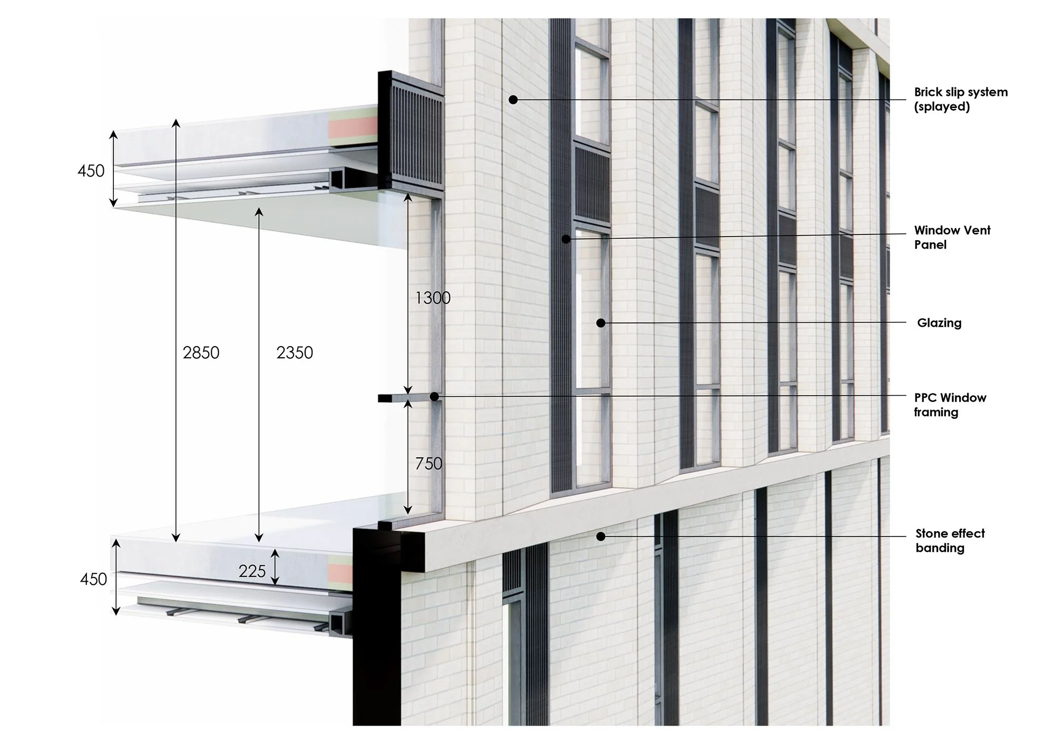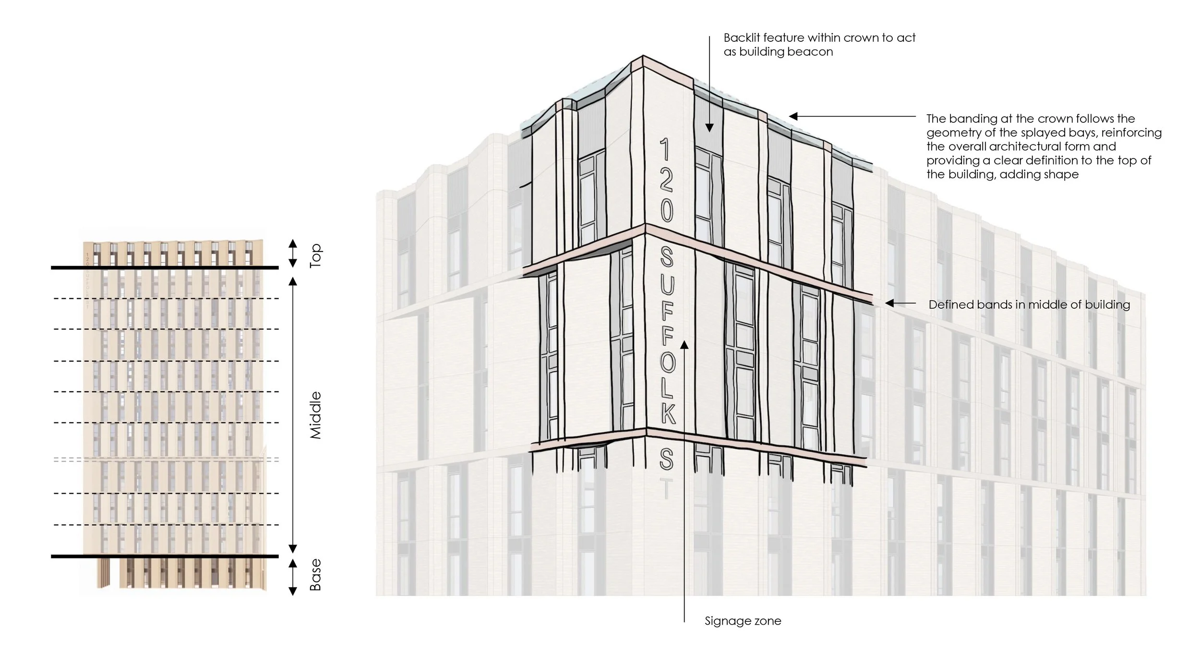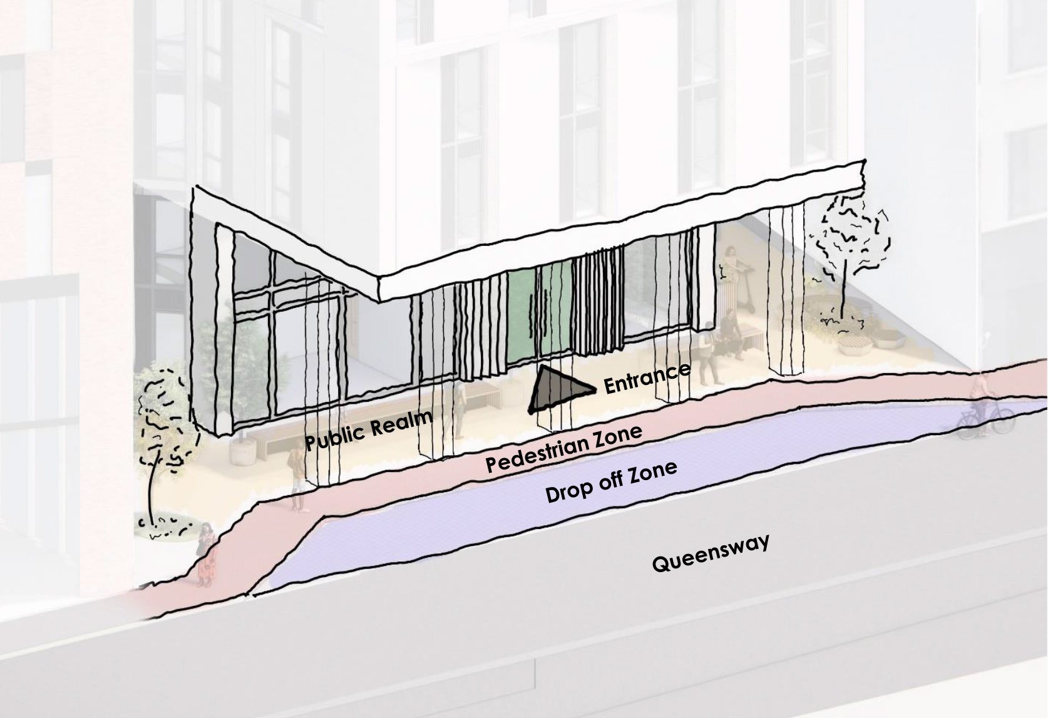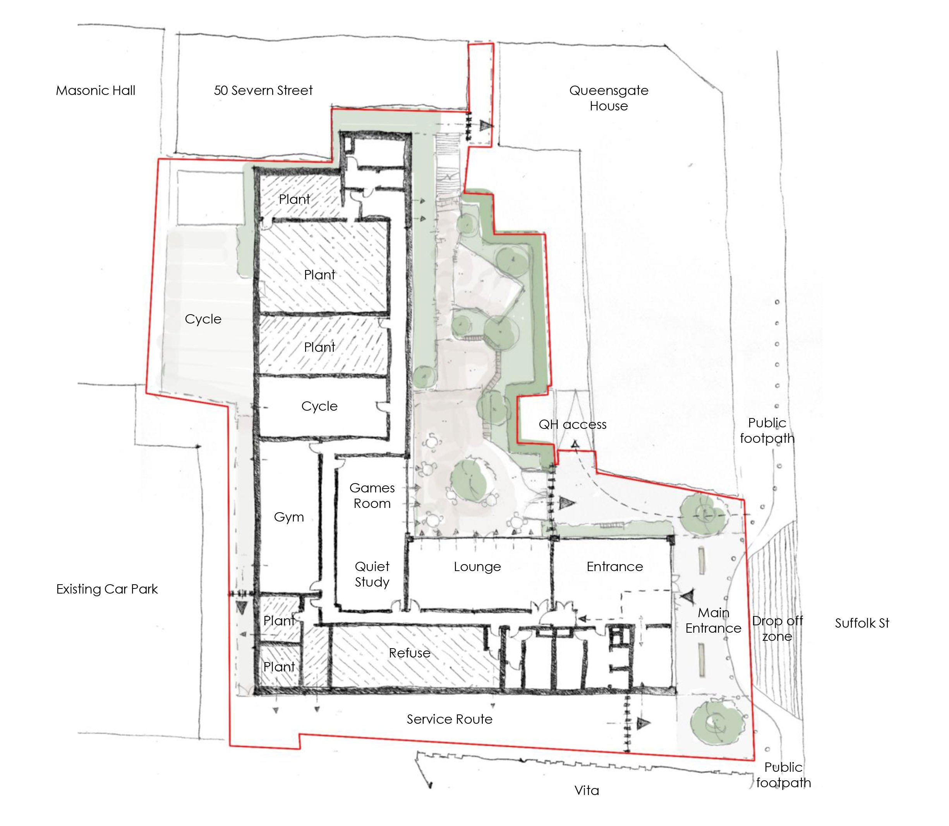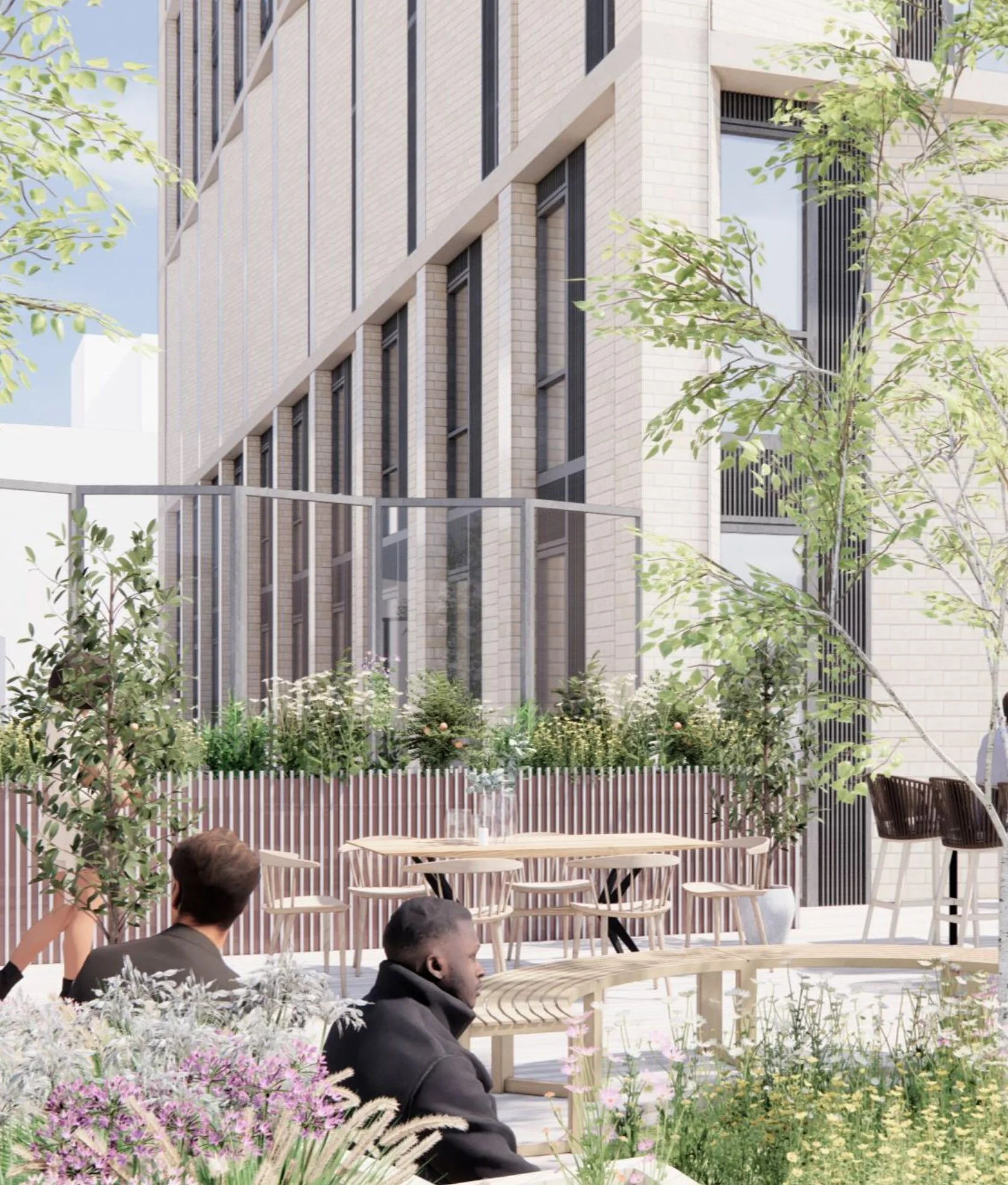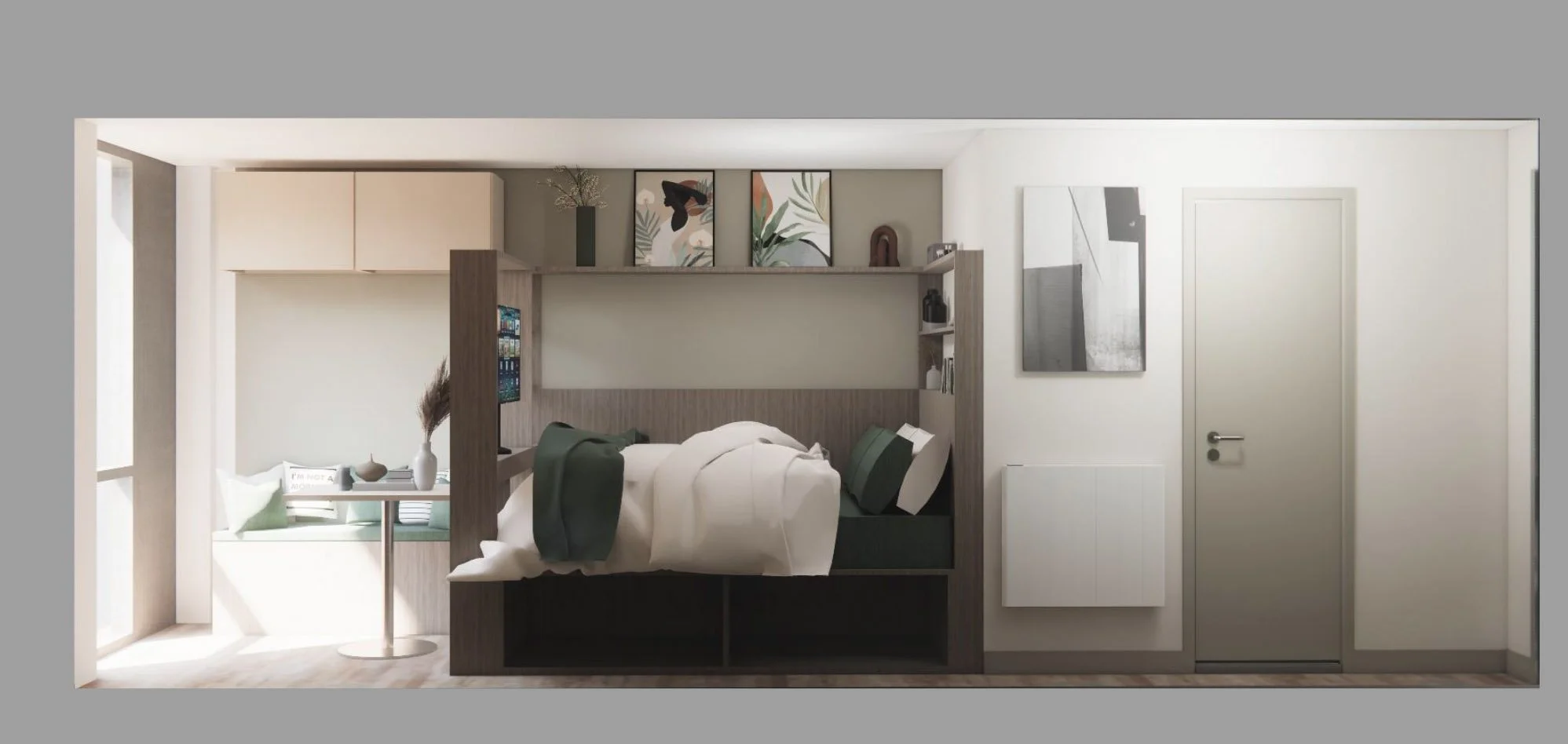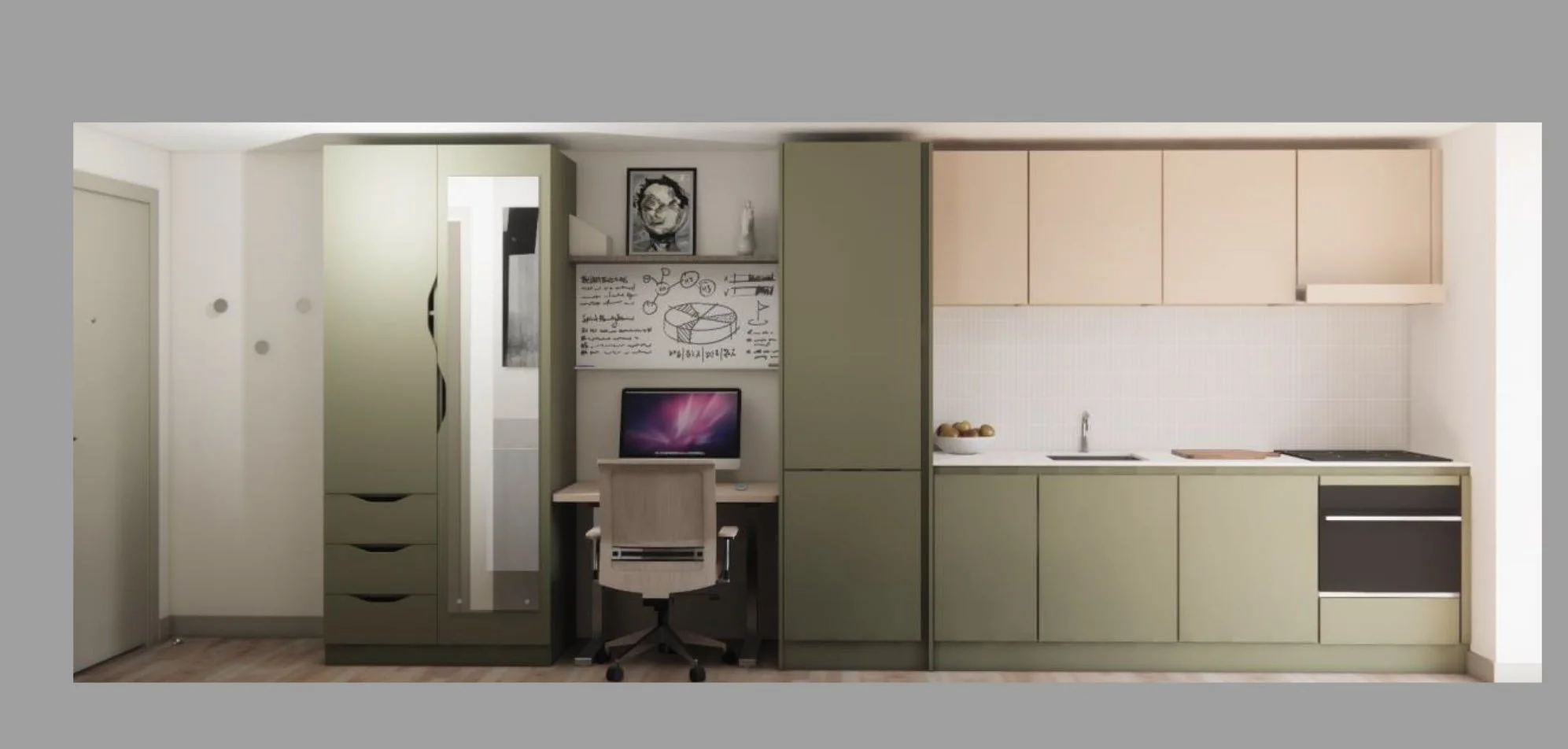Our Vision
_
120 Suffolk St. is a strategic response to help address the student housing challenge as part of a vibrant and emerging city district. Our plan will deliver accommodation for 506 students and include high-quality communal areas for student use.
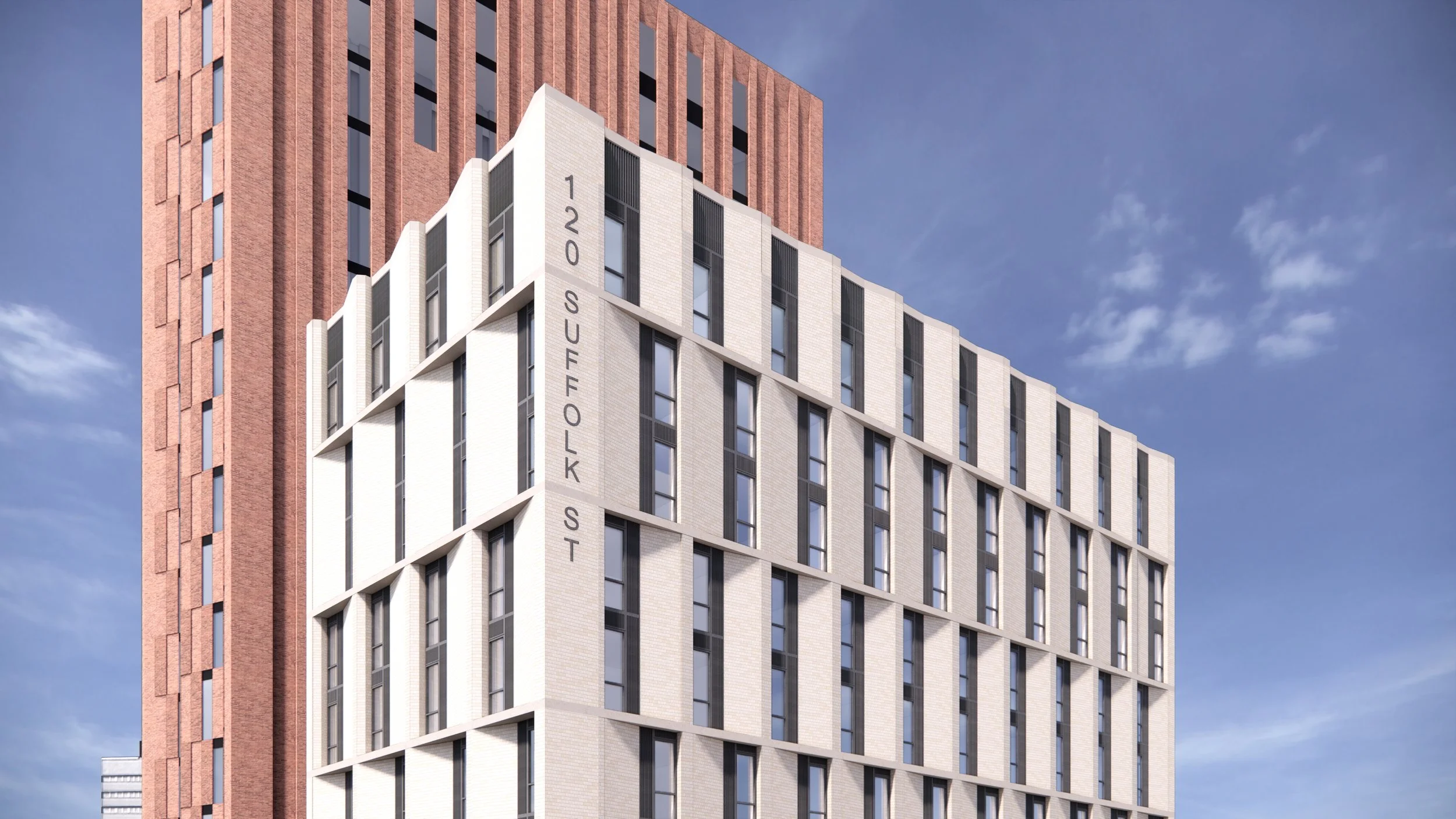
Design Principles
-
The material palette has been selected to complement the neutral tones of Queensgate House, while also creating a clear distinction from the adjacent VITA scheme. A light buff brick has been explored to provide contrast, ensuring the two buildings remain visually distinct. This contrasting material also acts as a unifying element across the façades, tying together the varied architectural treatments into a coherent whole.
-
The design prioritises user experience through amenity, with quality student outlooks shaping a comfortable year-round living environment. Roof terraces provide valued outdoor amenity.
-
The composition of bold forms, articulated bays, and deep reveals establishes the scheme as a statement building within its context. Its sculpted façade, layered detailing, and strong street presence create a distinctive architectural identity, ensuring it serves as both a landmark for the student community and a positive contribution to the wider townscape.
-
A key design principle of the scheme is its landscape approach, where the courtyard and roof terrace are central to the overall strategy rather than secondary elements. These spaces are directly integrated into the building’s layout, ensuring secure access only from within and making them an intrinsic part of the student experience.
Massing Development
-
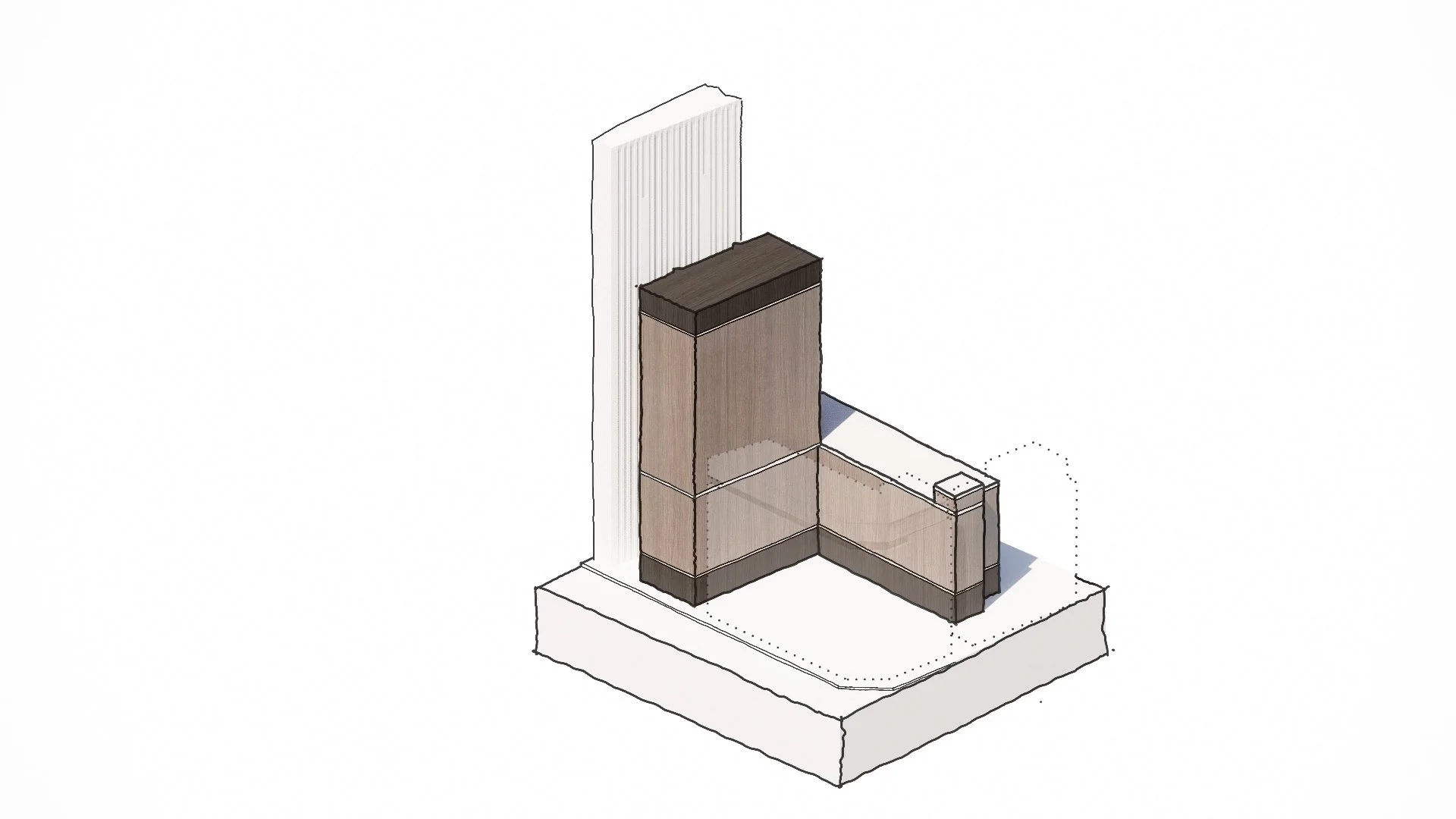
1. Top / Middle / Bottom
The massing strategy is arranged in three clear zones of base, middle and top to reinforce human scale, legibility and contextual integration in line with Birmingham City Council guidance. The base is grounded and robust with active frontages that engage the street and public realm. The middle provides rhythm and articulation that relates to the surrounding building forms to create a cohesive character. The top is lighter and more refined, acting as a civic marker that responds to the skyline and adds visual interest when seen from a distance.
-
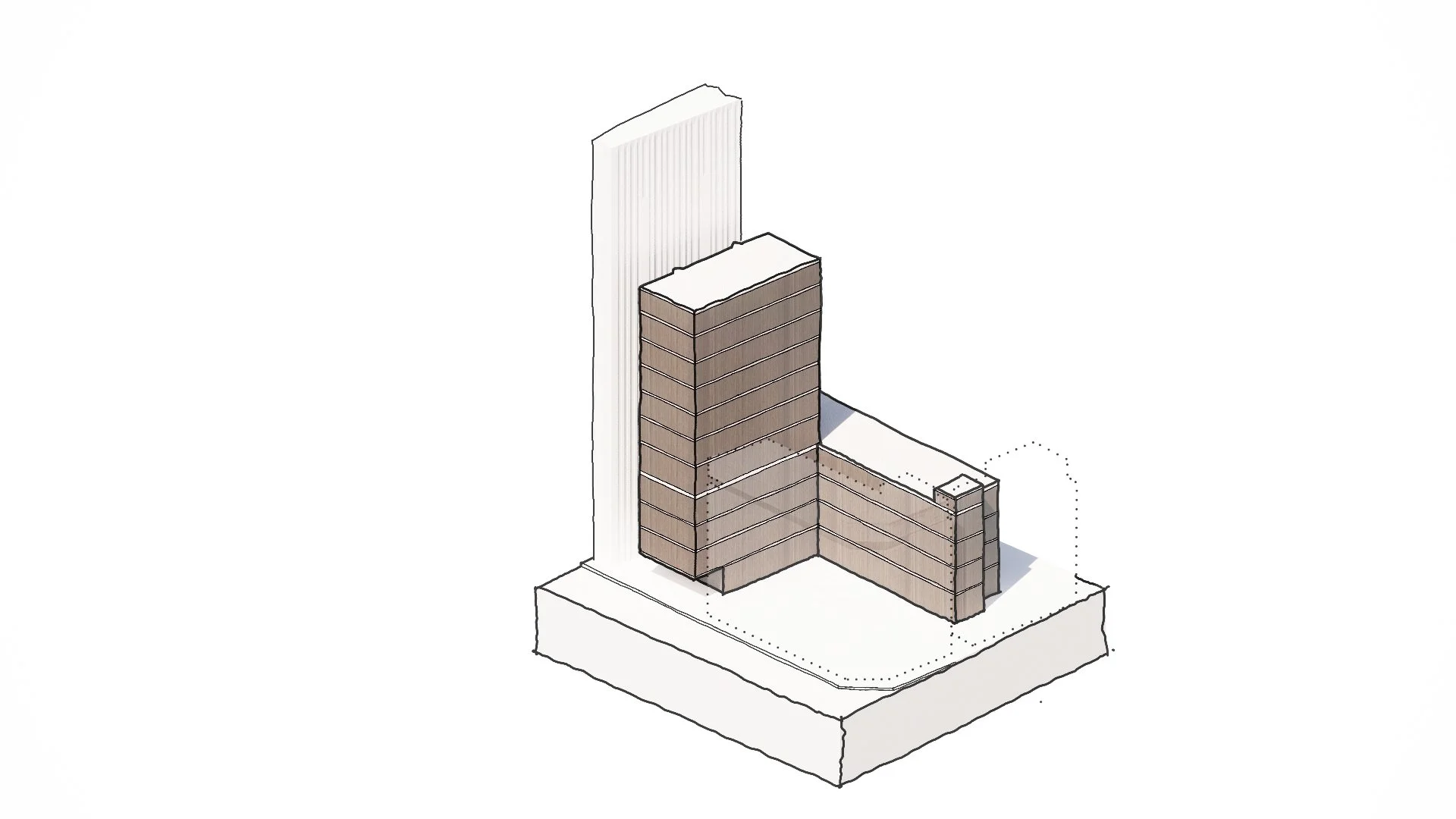
2. Massing breaks
The building incorporates horizontal breaks in massing at every two storeys, establishing a strong rhythm that celebrates linearity. Rather than diminishing scale, these elements create a distinct architectural identity that stands confidently alongside the more vertical character of the VITA scheme. The approach takes inspiration from the horizontality of Queensgate House, providing continuity within the townscape while ensuring the scheme has its own clear presence.
-
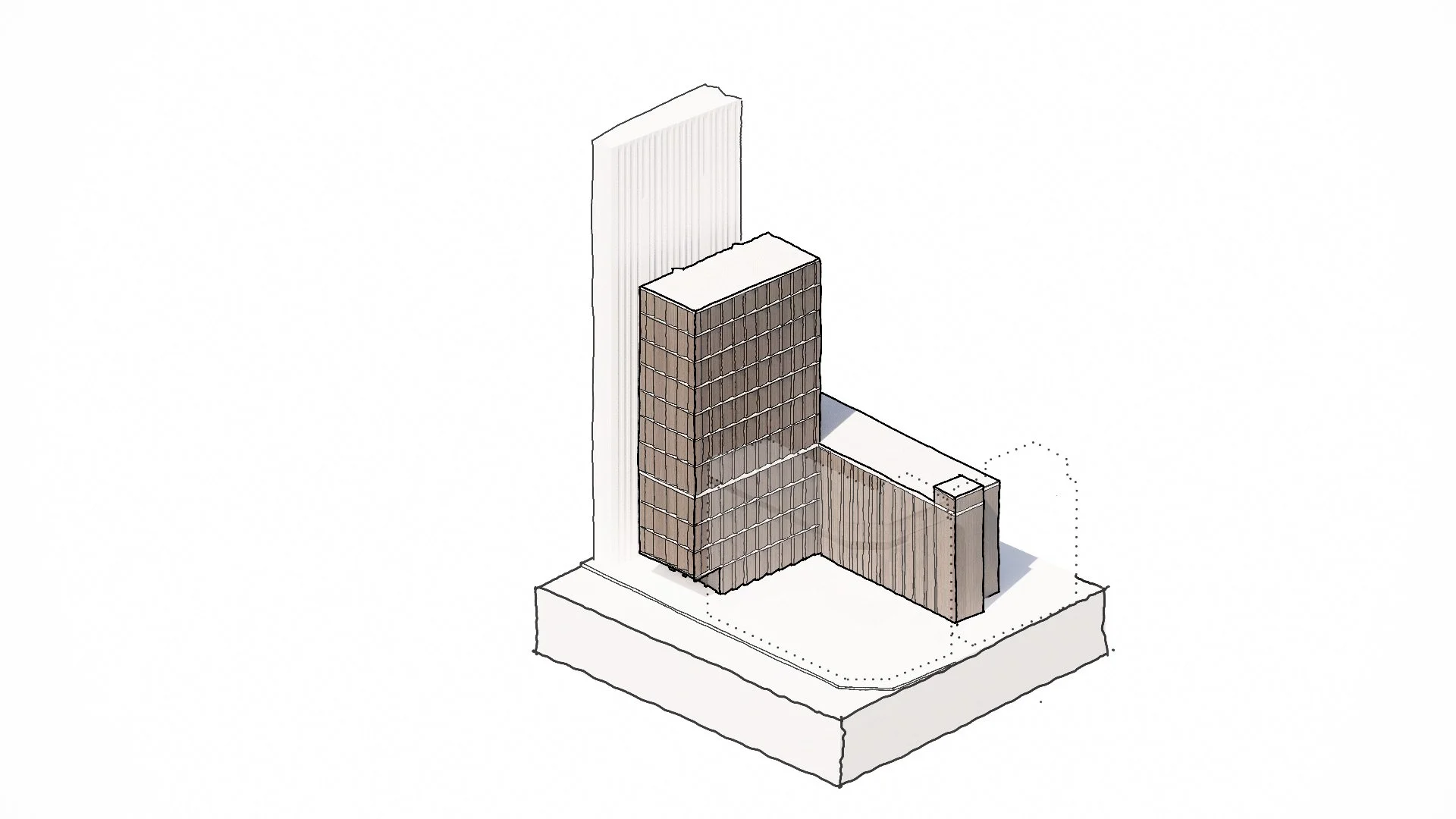
3. Splayed lines
The introduction of splayed bays has been driven by the need to maximise student outlooks, ensuring light and expansive views from within. This functional requirement has in turn strongly informed the articulation of the façade, creating depth, relief and a dynamic character that gives the building a distinctive architectural expression.
-
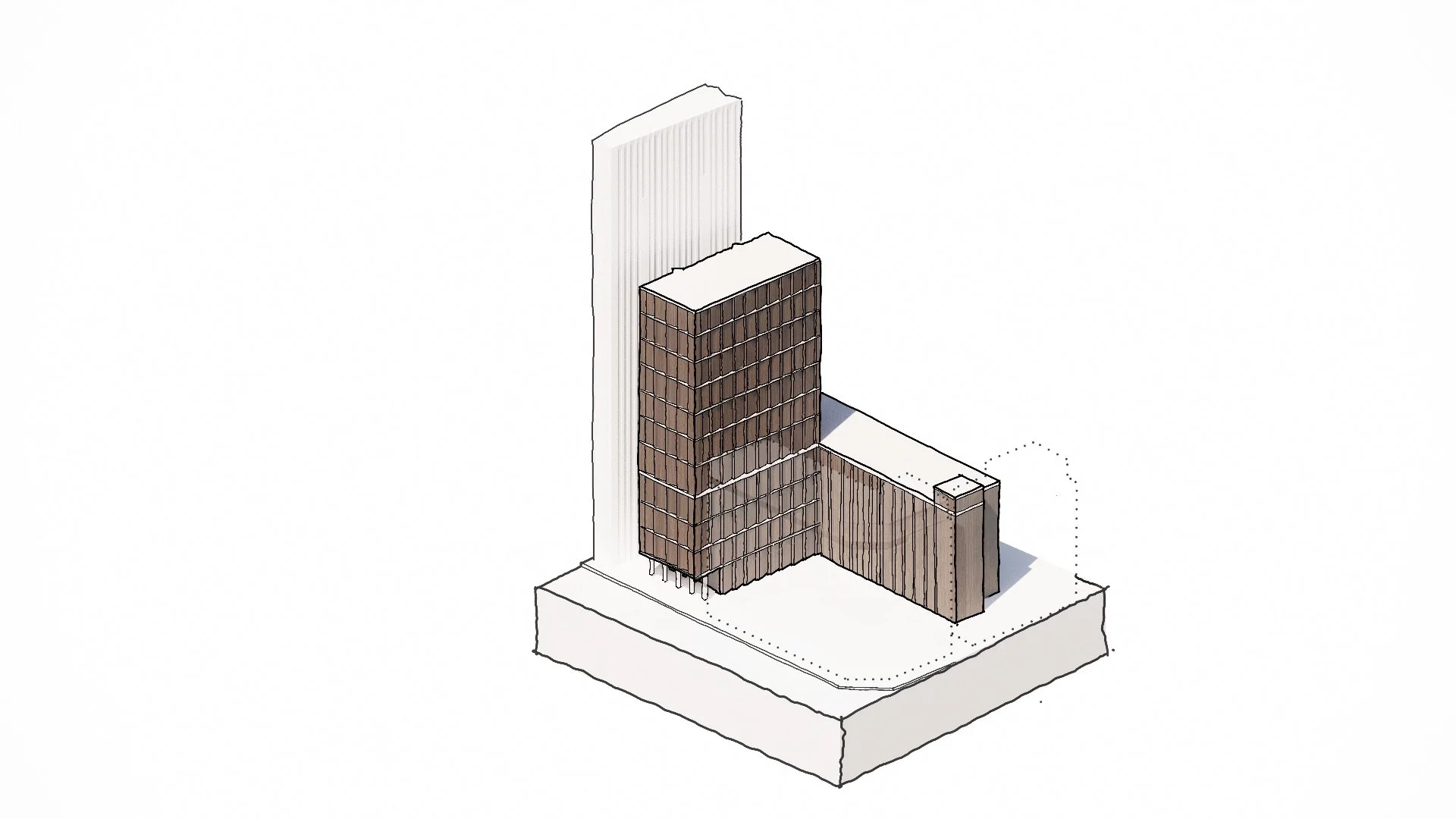
4. Movement
On every other two storeys, the direction of the splayed bays is alternated to establish a distinctive rhythm across the elevation. This creates a unique statement building that flows with a sense of movement and balance, while remaining grounded in the underlying grid informed by the nearby modernist buildings. The result is a façade that both stands in its own right and responds to its architectural context.
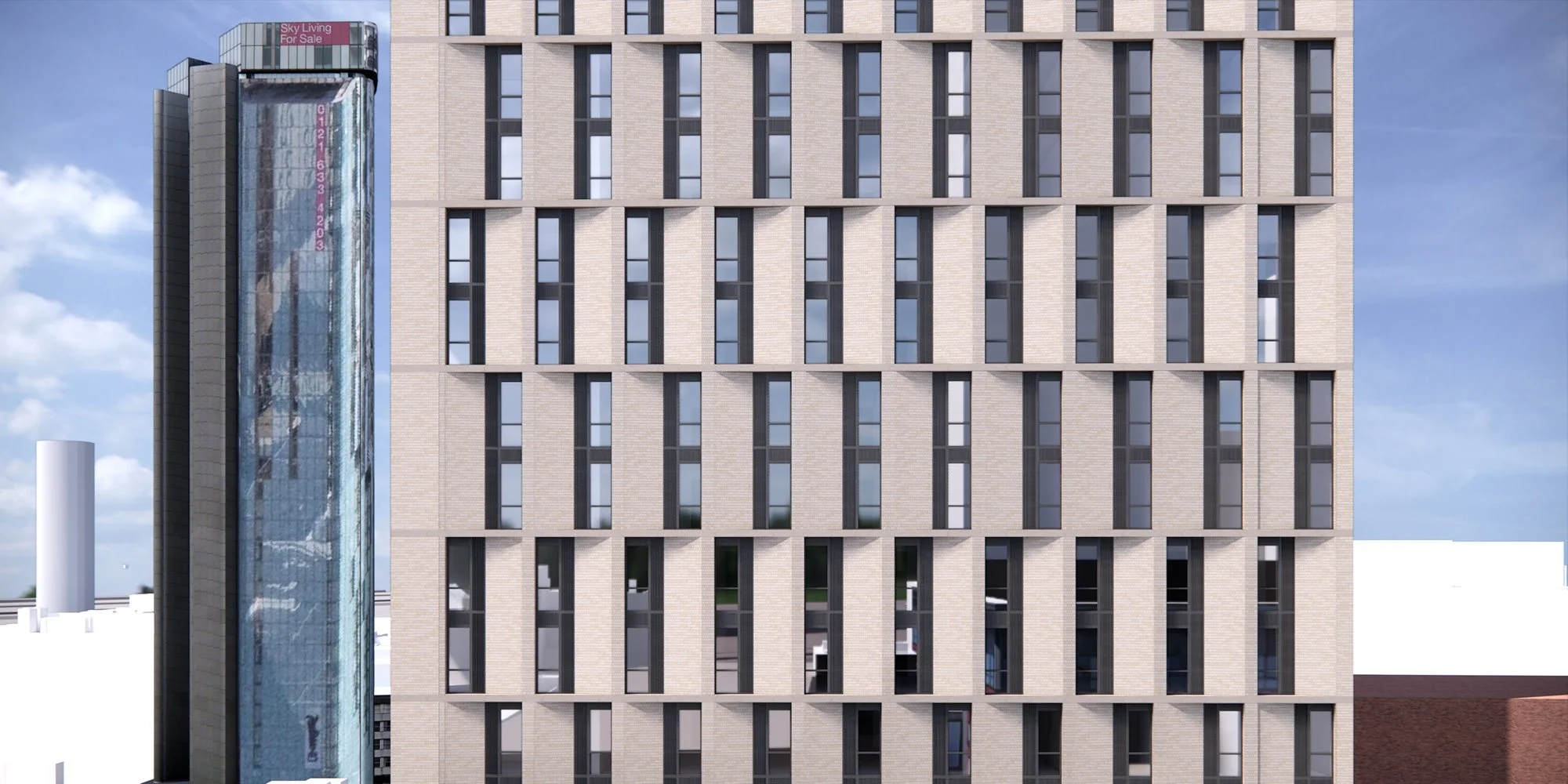
Façade Development
–
The proposed building responds to the local character by adopting a strong grid and pronounced vertical language using piers and articulated window splays.
These splays alternate direction every two floors, introducing a subtle sense of motion and rhythm to the façade. This approach both reinforces the surrounding architectural order and adds a contemporary layer of visual interest.

Local Materiality
–
The local area has a diverse architectural palette, with a mix of red brick heritage assets and concrete modernist buildings.
Many of the historic structures pair brickwork with stone features, creating visual interest through material contrast. Similarly, the modernist buildings incorporate variety in the concrete finishes to achieve a similar depth and richness.
A unifying characteristic across both styles is the use of ribbed textures/detailing, evident in both stone and concrete elements.
Materiality Testing
Responding to the Rhythm of Suffolk Street
Material choices have been guided by the established rhythm of Suffolk Street, where a mix of tones and finishes defines the streetscape. Kensington House is characterised by light concrete, VITA by strong red brick, Queensgate House by painted white concrete panels, and the Mailbox by stone and red render. In exploring options, a red brick treatment for our scheme was tested but discounted as it blended too closely with VITA, reducing legibility. Instead, a buff brick palette has been selected, which works harmoniously within the wider rhythm of the street while providing a clear distinction. This softer tone also creates an appropriate contrast behind the nearby heritage assets, ensuring the scheme works sensitively and appropriately within their setting.

Façade Strategy
–
The façade adopts two distinct approaches to articulate the massing. The taller block emphasises splayed bays, creating a dynamic form that establishes a strong, statement-making presence on Suffolk Street. In contrast, the lower block is expressed more simply, with a refined treatment that is appropriate to the setting of the nearby listed buildings, ensuring the heritage assets remain prominent and legible within the streetscape.
Bay Section
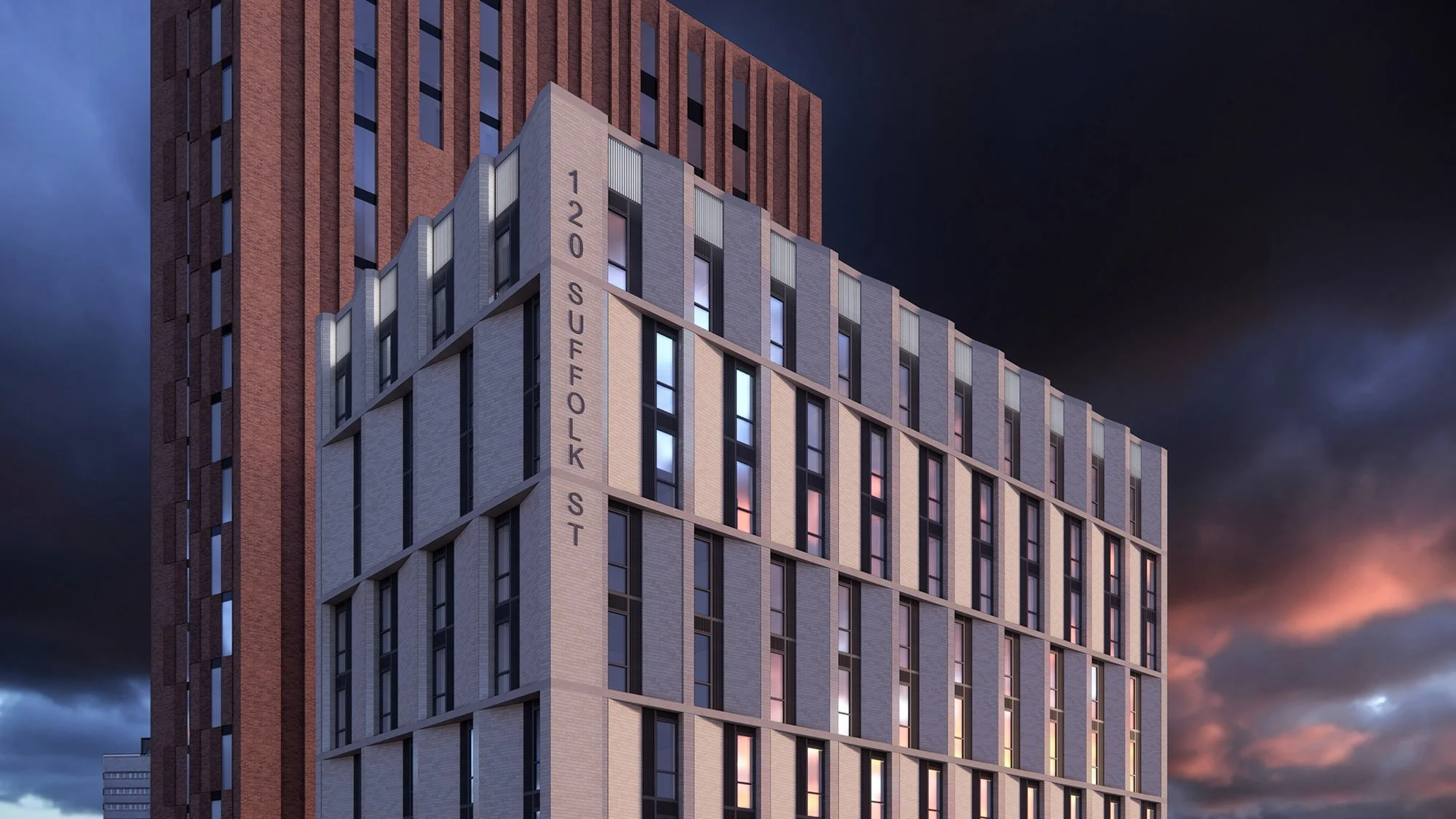
Crown Articulation
–
The crown band remains aligned with the form of the splays, enhancing the articulation and definition of the crown.
The crown incorporates a backlit feature above each window, reinforcing the grid by day and transforming into a distinctive beacon for the building at night.
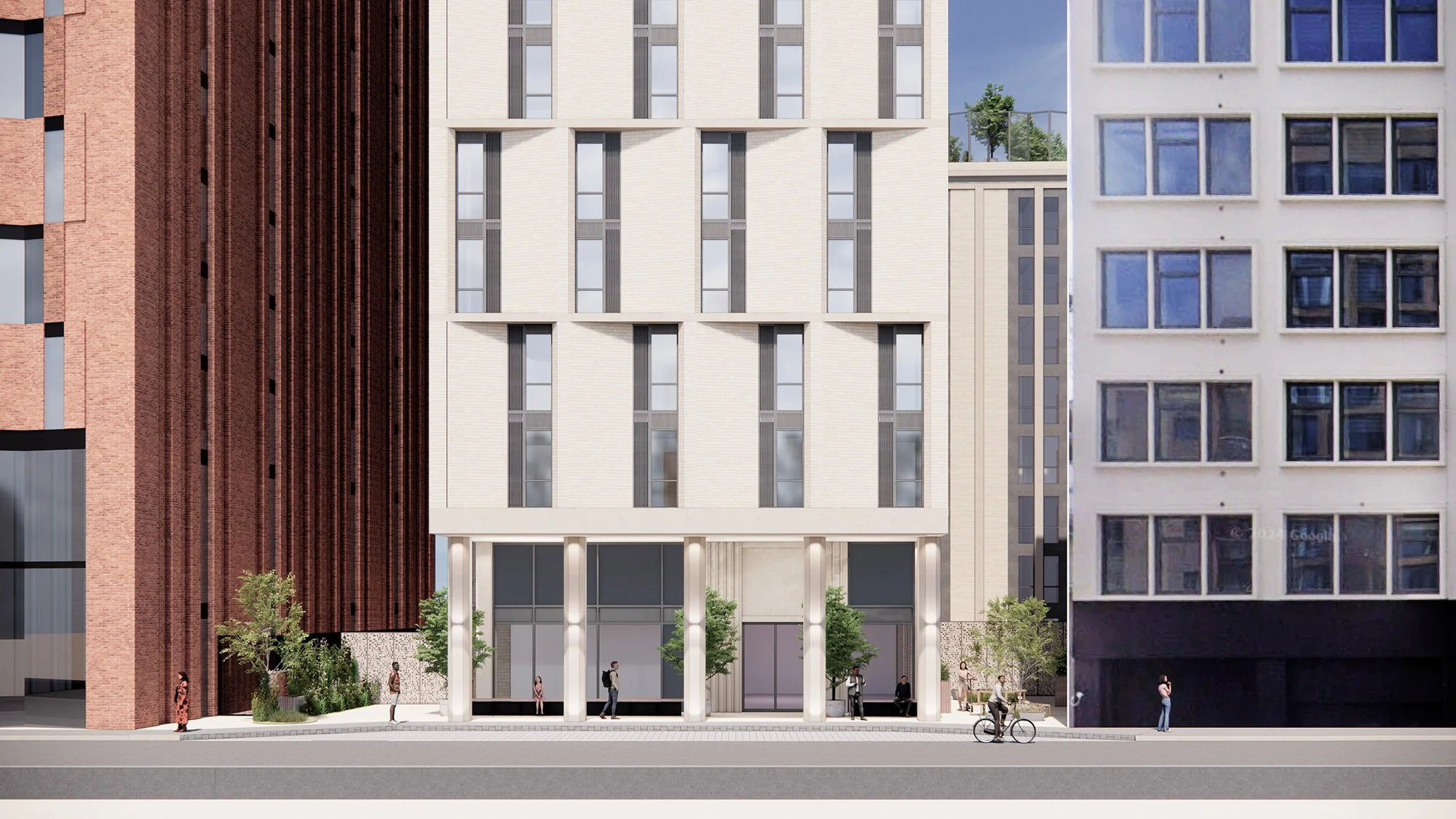
Entrance
Main entrance
The main entrance will serve as the sole point of entry and exit for all students, ensuring clear oversight and supporting effective pastoral care. With 24/7 on-site staff presence, the arrangement provides a secure, managed environment while fostering a welcoming first point of contact for residents and visitors. The entrance is expressed architecturally as a distinct, legible feature, clearly signalling arrival and enhancing the building’s identity within the streetscape.
Public Footpath / Drop off Zone
The public footpath has been realigned within the site boundary to create a safer and more enjoyable pedestrian experience. This arrangement allows for a dedicated drop-off zone that operates without crossing the pedestrian route, improving safety, accessibility, and overall public realm quality.
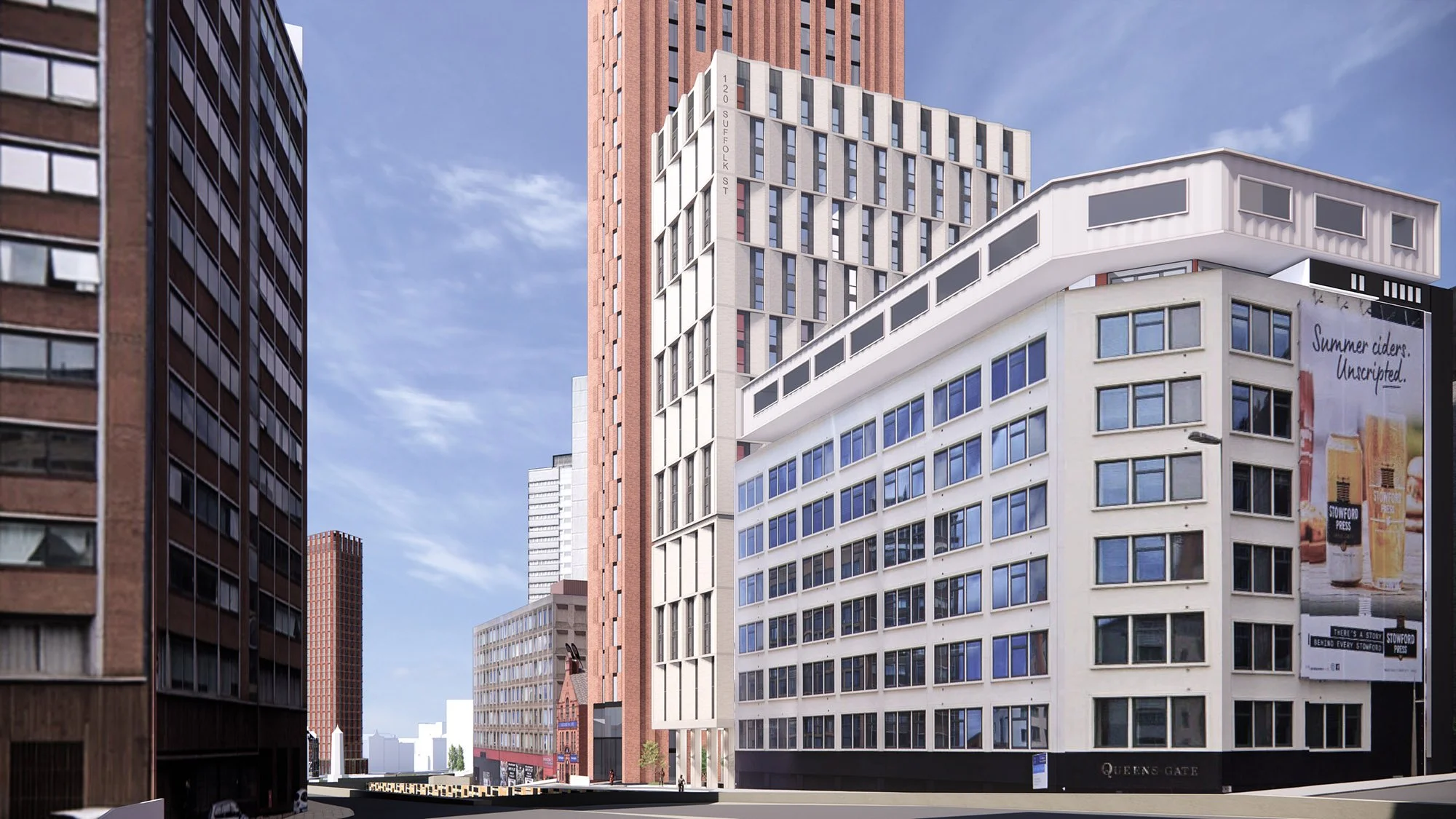
Ground Floor Strategy and Amenity Provision
–
The ground floor strategy establishes a safe, well-managed environment that places student experience at the forefront. A single secure entrance at the front of the building provides a clear point of arrival and ensures all movement is monitored, supporting 24/7 staff presence and pastoral care. External amenity spaces are designed to be accessed only from within the building, maintaining security while giving residents safe opportunities to enjoy outdoor space.
Inside, the ground floor offers a variety of high-quality shared facilities to create a balanced living environment. These include a fully equipped gym, a social lounge and games area, quiet study zones, and private dining space, alongside direct access to the roof terrace to provide additional outdoor amenity. Together, these spaces promote wellbeing, social interaction, and academic success.
Operational requirements are carefully planned to avoid conflict with student areas. Refuse and servicing are located along a dedicated service strip, separate from resident circulation, ensuring efficient day-to-day management. These spaces also form part of the emergency access strategy, enabling safe operation without undermining the overall student experience.

External Amenity
The scheme incorporates a variety of high-quality outdoor amenity spaces to support student wellbeing and foster a sense of community. A landscaped courtyard at ground level provides a secure and social environment for everyday use, while a roof terrace offers elevated views and additional space for relaxation and informal gatherings. Together, these complementary amenities ensure that residents benefit from accessible, well-designed outdoor areas that enhance the overall living experience.
A safe and usable roof terrace will be provided to the rear block in direct response to the Council’s design guidance aspirations for high-quality external amenity spaces in new developments. The additional roof build-up and 3m safety screen are essential to deliver this space without compromising safety or design quality, ensuring the scheme provides meaningful outdoor amenity for residents in line with best practice.
Landscape Concept
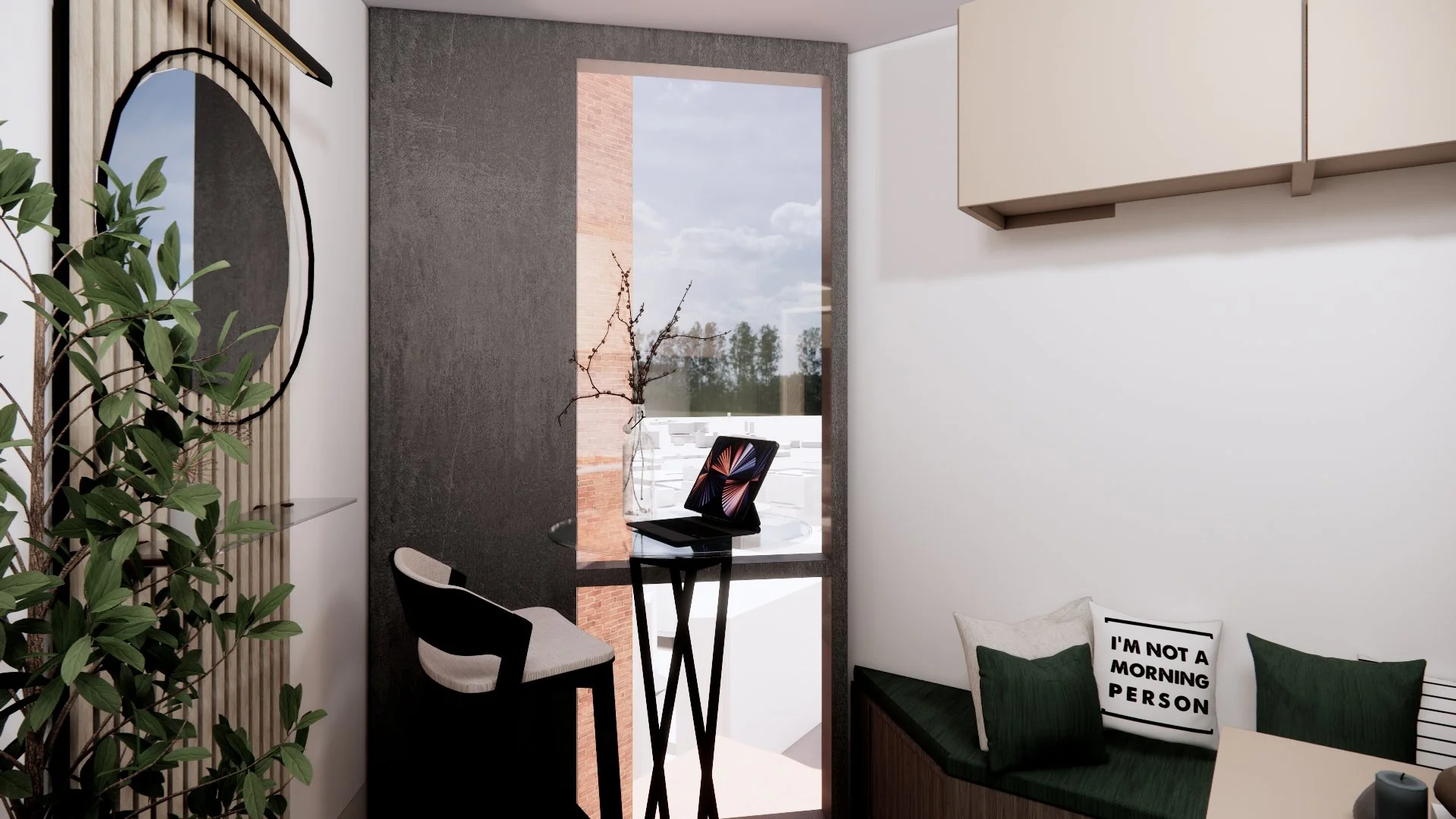
Typical Studio
–
Studio layout
The typical studio layout has been designed to provide a highly functional living space, comparable to established student housing models. Each studio includes a kitchen, dedicated workspace, built-in storage and wardrobe, a lounge area with bed, and a private bathroom.
The arrangement is efficient and well considered, ensuring students have everything they need within a self-contained environment while maintaining a sense of comfort and quality. In addition to their private studios, students also have access to a wide range of diverse shared amenity spaces within the building, supporting wellbeing, social interaction, and a balanced living experience.
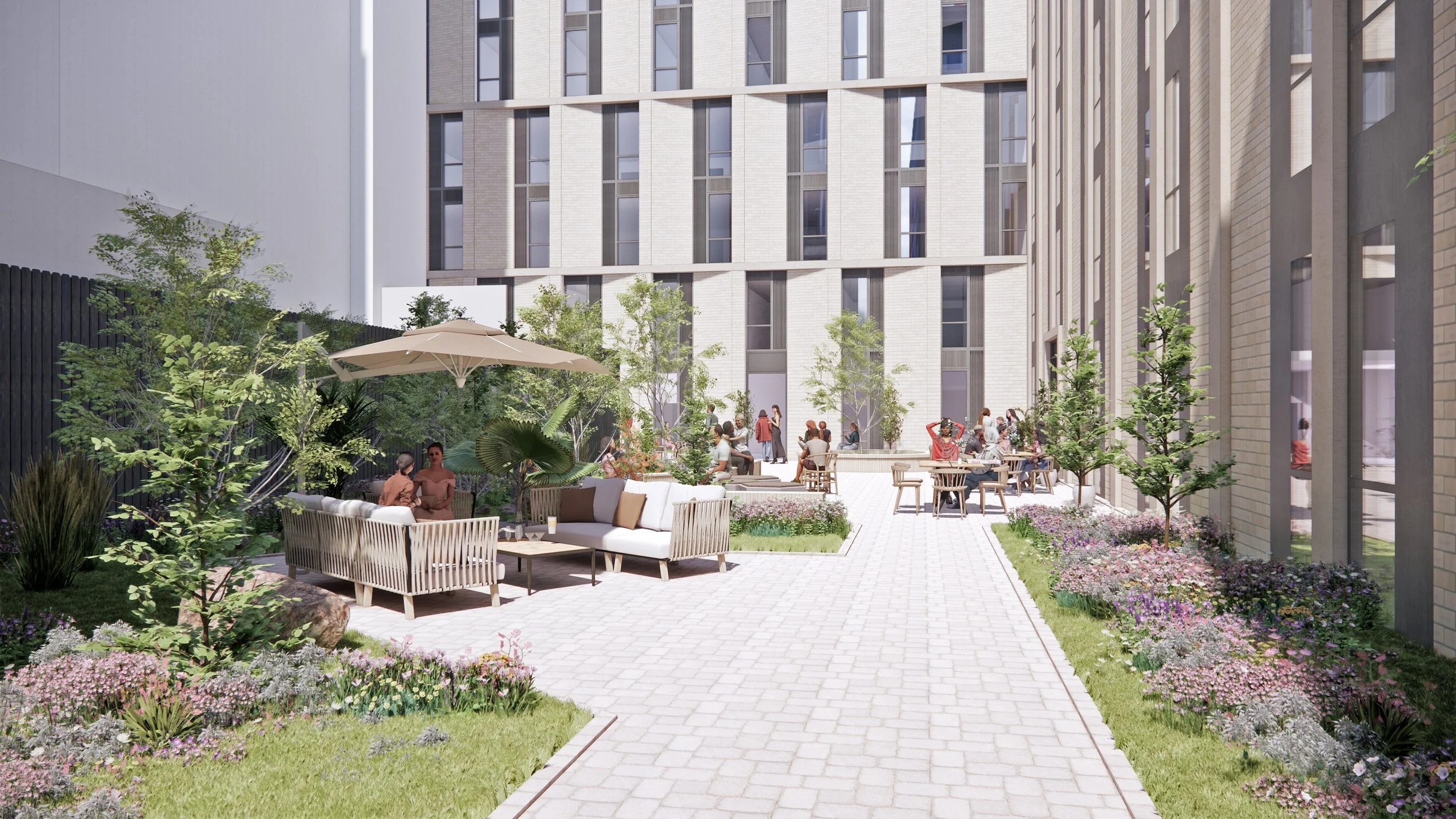
Sustainability
–
One of the key design objectives of the project is to deliver a highly sustainable building which responds to its environment and respects the wellbeing of residents. Students will be encouraged to adopt a healthy and sustainable lifestyle with access to real-time data for heat, energy and water usage.
Secure cycle parking will be provided for 194 bikes alongside long and short stay visitor spaces. PV panels will be installed on top of a blue roof which will mitigate surface water runoff and improve water quality.
The new building will aim to be amongst the most sustainable in the city, with a BREEAM target of ‘Excellent’.
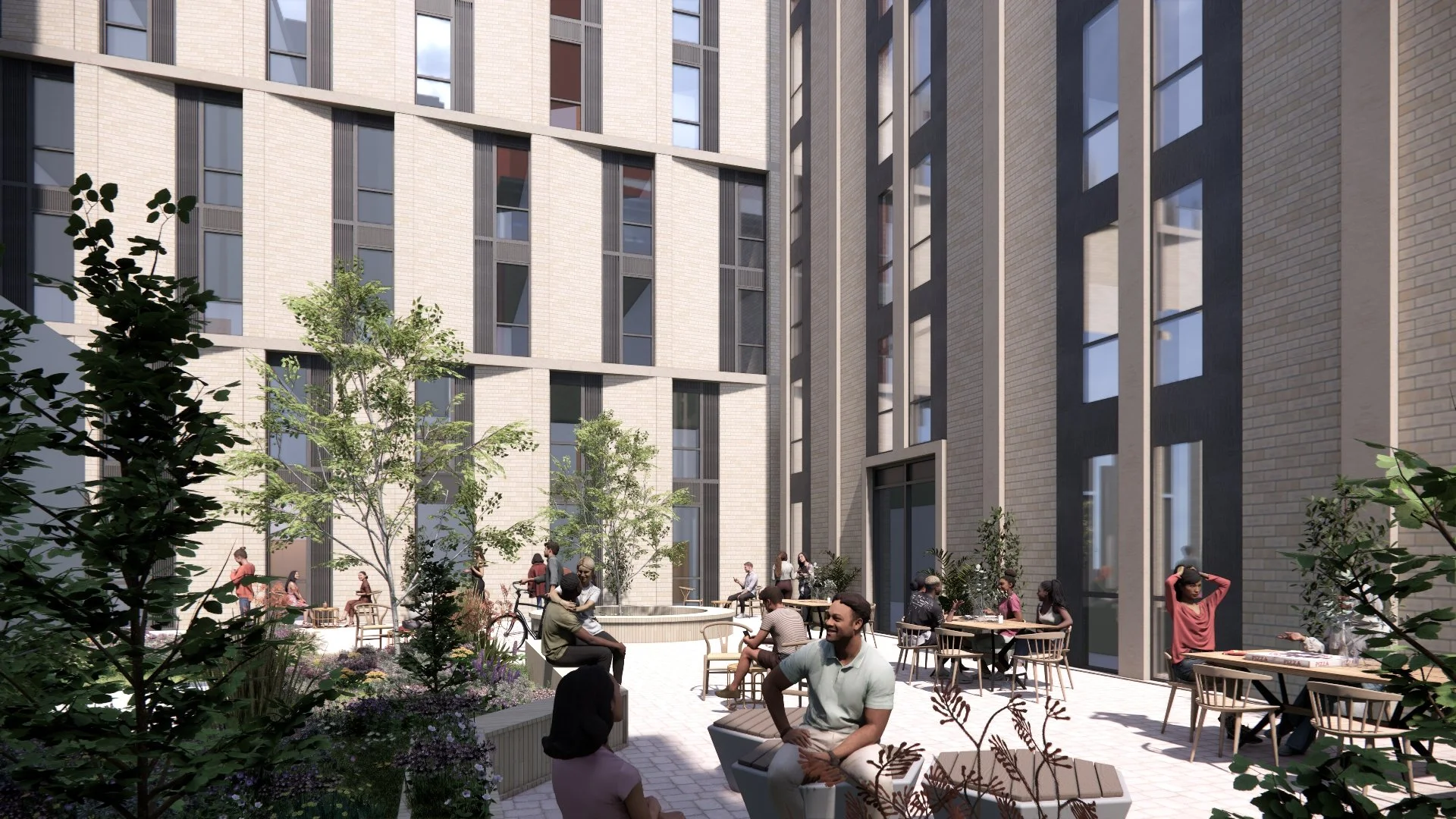
Key Benefits
–
By delivering purpose-built homes for students, we can support Birmingham’s universities, help free up family homes, reduce pressure on local rents, and contribute towards a vibrant, safe, and active neighbourhood.
